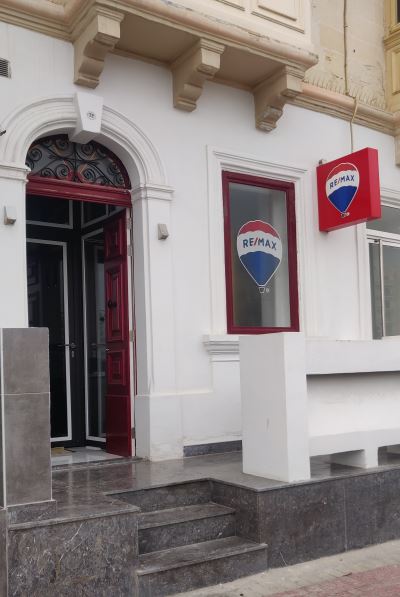Overview
3 Beds
6 Baths
450 sqm
Plot Size/Total Area: 450 sqm
Internal Area: 512 sqm
External Area: 109 sqm
Luxury Villa in Madliena Hills | 515 SQM | Shell Form | Completed
Situated in one of Malta’s most prestigious and sought-after locations, this exceptional villa in Madliena Hills offers the ultimate in luxury, space, and contemporary design. Spanning a total area of 515 sqm, the property is being offered and completed in shell form, allowing the new owner to personalise finishes to their taste.
The villa features a massive open-plan layout, seamlessly blending indoor and outdoor living. A stunning central water feature crowned with a double-height skylight brings natural light and a sense of serenity to the heart of the home. The living and dining areas open up to a private pool, deck area, and entertainment zone with showers—perfect for hosting or relaxing.
Accommodation includes three generously sized bedrooms, each with its own ensuite bathroom, private balcony or terrace, and breathtaking sea views. A rooftop entertainment area enhances the luxury lifestyle, complete with a dedicated kitchen/BBQ area and laundry room.
The property also includes a large interconnected 4-car garage, interconnecting via private lift and a separate stairway entrance, adding convenience and privacy. The garage level also houses multiple spacious rooms ideal for use as a game room, lounge, bathroom, and storage. This is a rare opportunity to acquire a high-end villa in one of Malta’s most exclusive residential zones—designed for those who appreciate space, light, and luxury. For more details or to schedule a private consultation contact the listing agent.
Rooms
Bathroom
1.6m x 2.2m
3.4 sqm
Box Room
2.2m x 2.2m
4.8 sqm
Living
9.1m x 8.6m
77.8 sqm
Games Room
5.8m x 5.9m
34.0 sqm
Garage
12.8m x 9.4m
120.0 sqm
Shower
2.3m x 2.3m
5.3 sqm
Kitchen
7.0m x 3.3m
22.7 sqm
Dining
4.5m x 5.8m
26.0 sqm
Bathroom
1.0m x 1.0m
1.0 sqm
Living
4.4m x 5.8m
25.6 sqm
Living
4.2m x 3.6m
15.2 sqm
Double Bedroom
3.6m x 4.7m
16.9 sqm
Bathroom Ensuite
2.1m x 1.8m
3.7 sqm
Double Bedroom
3.5m x 3.1m
10.6 sqm
Bathroom Ensuite
1.1m x 3.1m
3.4 sqm
Double Bedroom
4.5m x 3.7m
16.5 sqm
Bathroom Ensuite
1.2m x 3.1m
3.7 sqm
Hallway
10.4m x 1.2m
12.4 sqm
Laundry
4.3m x 3.3m
14.2 sqm
Living
3.3m x 8.6m
28.4 sqm
Outside Spaces
Pool - Ground floor
2.8m x 11.0m
30.3 sqm
Terrace - Ground floor
6.0m x 17.5m
104.9 sqm
Roof terrace
14.6m x 5.3m
77.1 sqm
Features
Energy details

75
Energy rating for this building
Locations
Madliena is an exclusive residential area in northern Malta, known for its luxury villas, scenic views, and tranquil surroundings. It offers a prestigious lifestyle while being close to St. Julian’s and other key locations.
Read more about Madliena